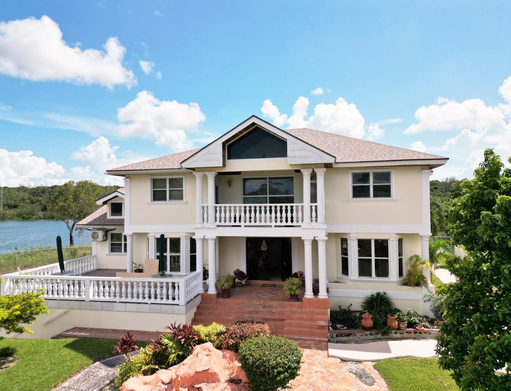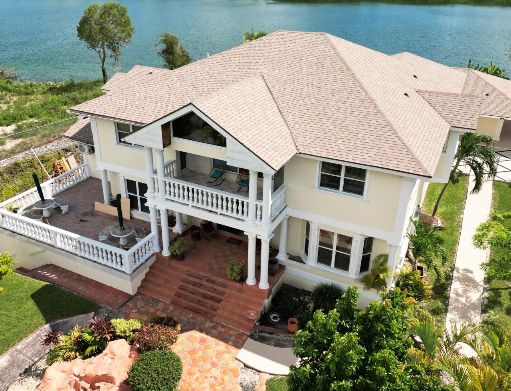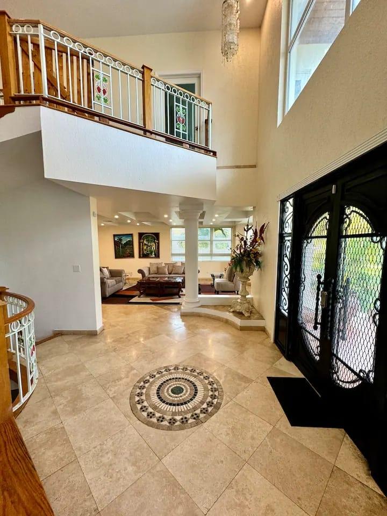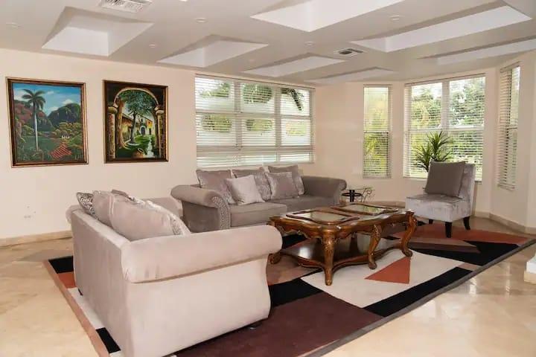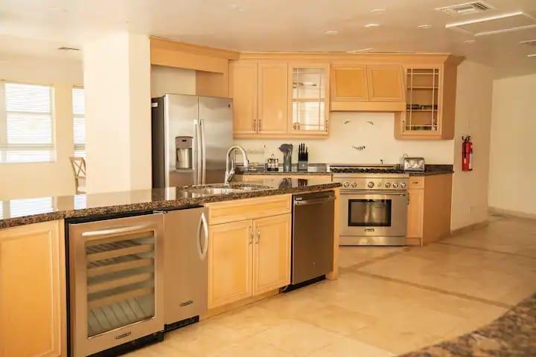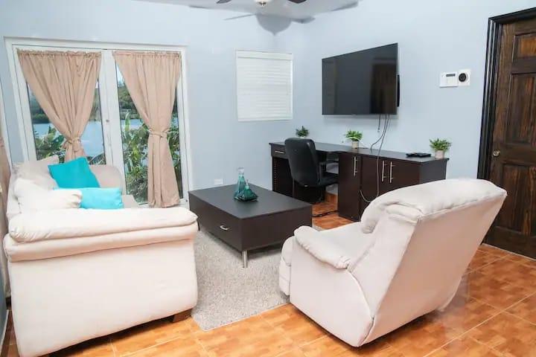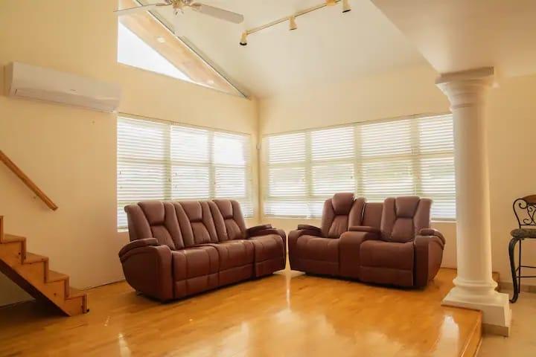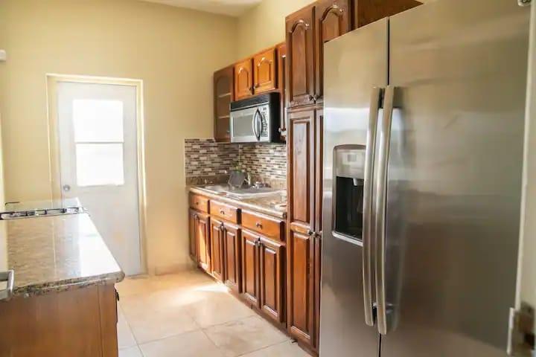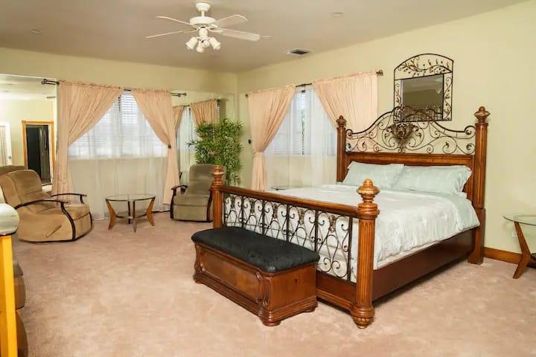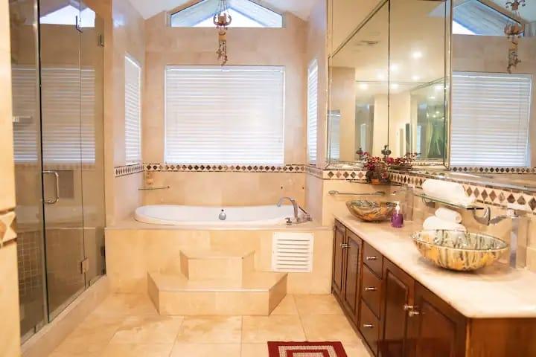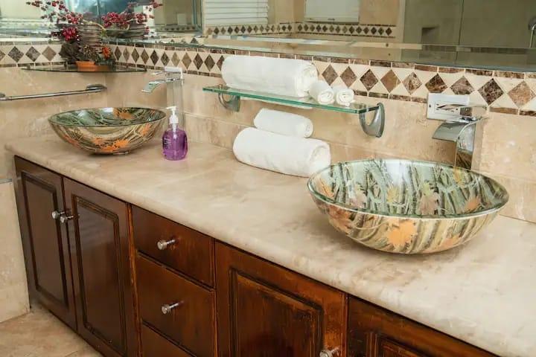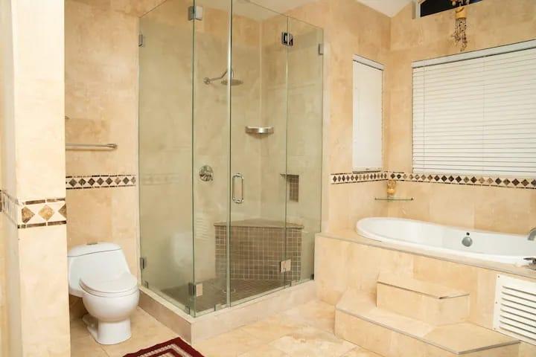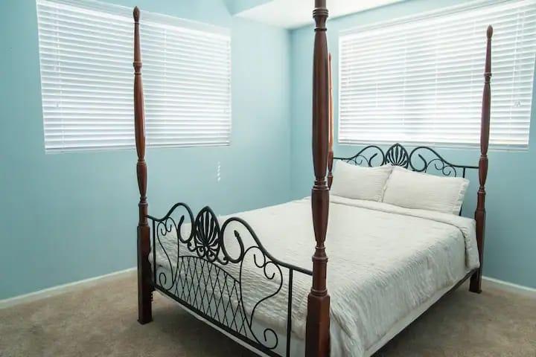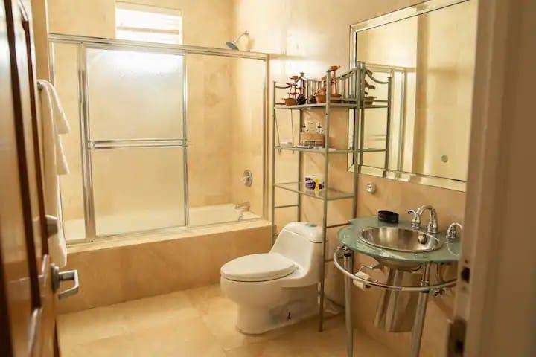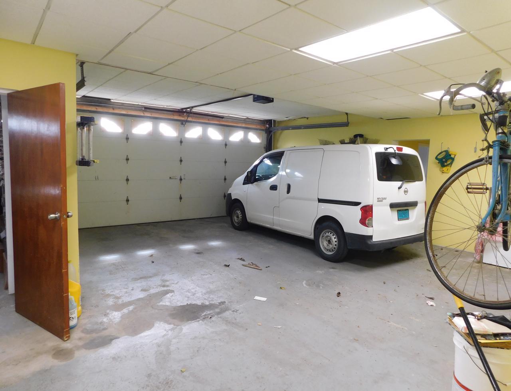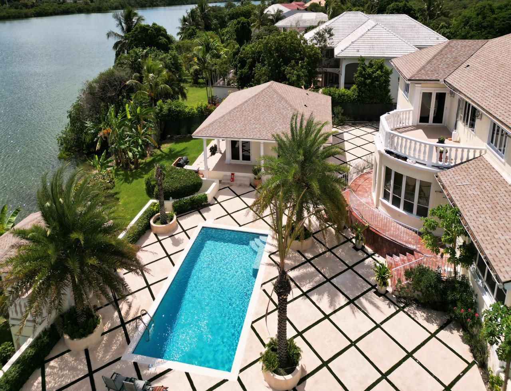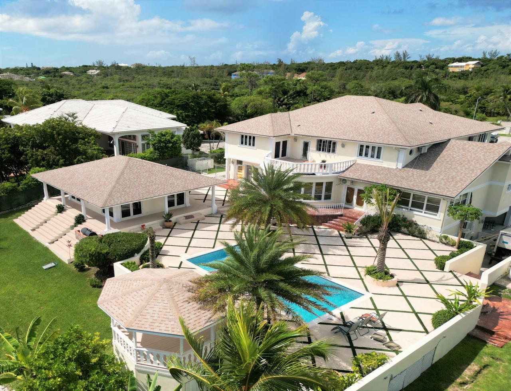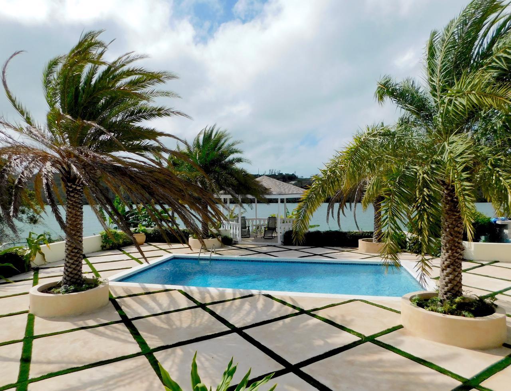Single Family Home in Westridge
Single Family Home in New Providence/Paradise IslandSingle Family Home in New Providence/Paradise Island
This listing is courtesy of the Bahamas MLS
Listing details
| Ref# | 52158 |
| Property type | Single Family Home |
| Price | $1,800,000 |
| Beds | 5 |
| Baths | 5 |
| Square Feet | 8147 |
| Lot Size | 43149 |
| Island | Nassau |
| Subdivision | Westridge |
| Features |
Swimming Pool Impact Windows Cable Stand-by Generator Guest House Furnished Hurricane Windows |
Description
This fully enclosed, with a lush landscape, lakefront, gated, 5 bedrooms 5.5 bath, traditionally furnished home, features over 8,000 square feet of living space and covered balconies with breathtaking lake and yard views from every window on an immaculately landscaped 43,149 square foot lot. Beyond the beautifully landscaped front lawn - enter the home through its large, perfectly designed, wooden French doors into a large foyer that separates the formal dining and living room areas with moderate ceilings throughout. With its state of the art large kitchen with an Island, that has custom wooden cabinets, granite counter tops and a hosts of stainless steel appliances. The master bedroom, located to the western side of the home, is not of common size. This area doubles the size of a normal master not including the en-suite bath that has double sinks, a Jacuzzi tub, separate shower and a walk-in closet. This home is perfectly laid out with three additional bedrooms on the third floor and one on the second (maid quarters).This fully enclosed, with a lush landscape, lakefront, gated, 5 bedrooms 5.5 bath, traditionally furnished home, features over 8,000 square feet of living space and covered balconies with breathtaking lake and yard views from every window on an immaculately landscaped 43,149 square foot lot. Beyond the beautifully landscaped front lawn - enter the home through its large, perfectly designed, wooden French doors into a large foyer that separates the formal dining and living room areas with moderate ceilings throughout. With its state of the art large kitchen with an Island, that has custom wooden cabinets, granite counter tops and a hosts of stainless steel appliances. The master bedroom, located to the western side of the home, is not of common size. This area doubles the size of a normal master not including the en-suite bath that has double sinks, a Jacuzzi tub, separate shower and a walk-in closet. This home is perfectly laid out with three additional bedrooms on the third floor and one on the second (maid quarters).
